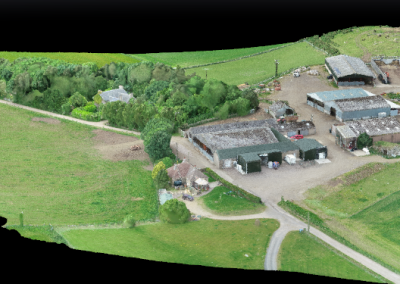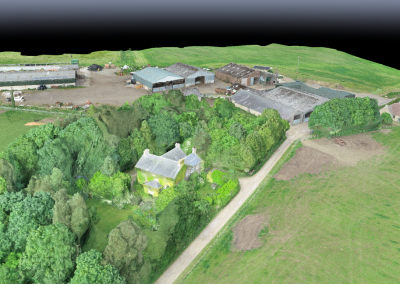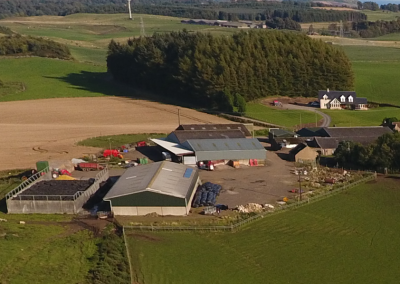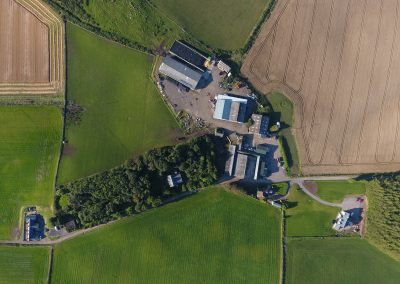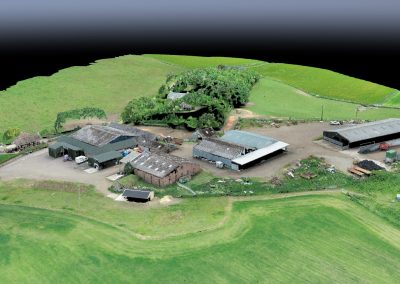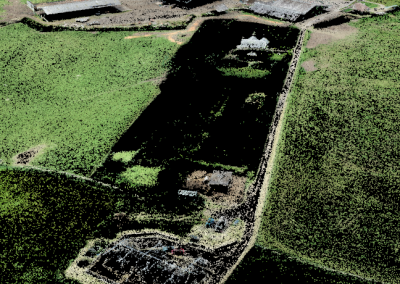Downfield Farm & Steading Buildings
One of our clients recently contacted us to see how we could help out with the sale of their farm, steading buildings, abattoir and cottages. Previously we had worked with these clients to obtain planning permission and building warrants for various new buildings within the farm, we had already surveyed most of the existing buildings along with an aerial survey to produce a 3D model to help our client to study their existing buildings and look at how they could extend these buildings in some way to help make their business more productive.
Since we already had this data on record we were able to provide a 3D digital model that the clients were able to show prospective buyers. The Orthomosaic photo (a number of photos ortho rectified to create one scaled image) was created into a pdf file to show the overall plan view of the farm and steading buildings again allowing a clear view of the farm for prospective buyers.
We also provided a few short videos taken in and around the farm over a period of time, some being aerial footage of the farm and surround fields and others of farm implements at work or when implements were on loan to the farm for a demonstration working trial.


